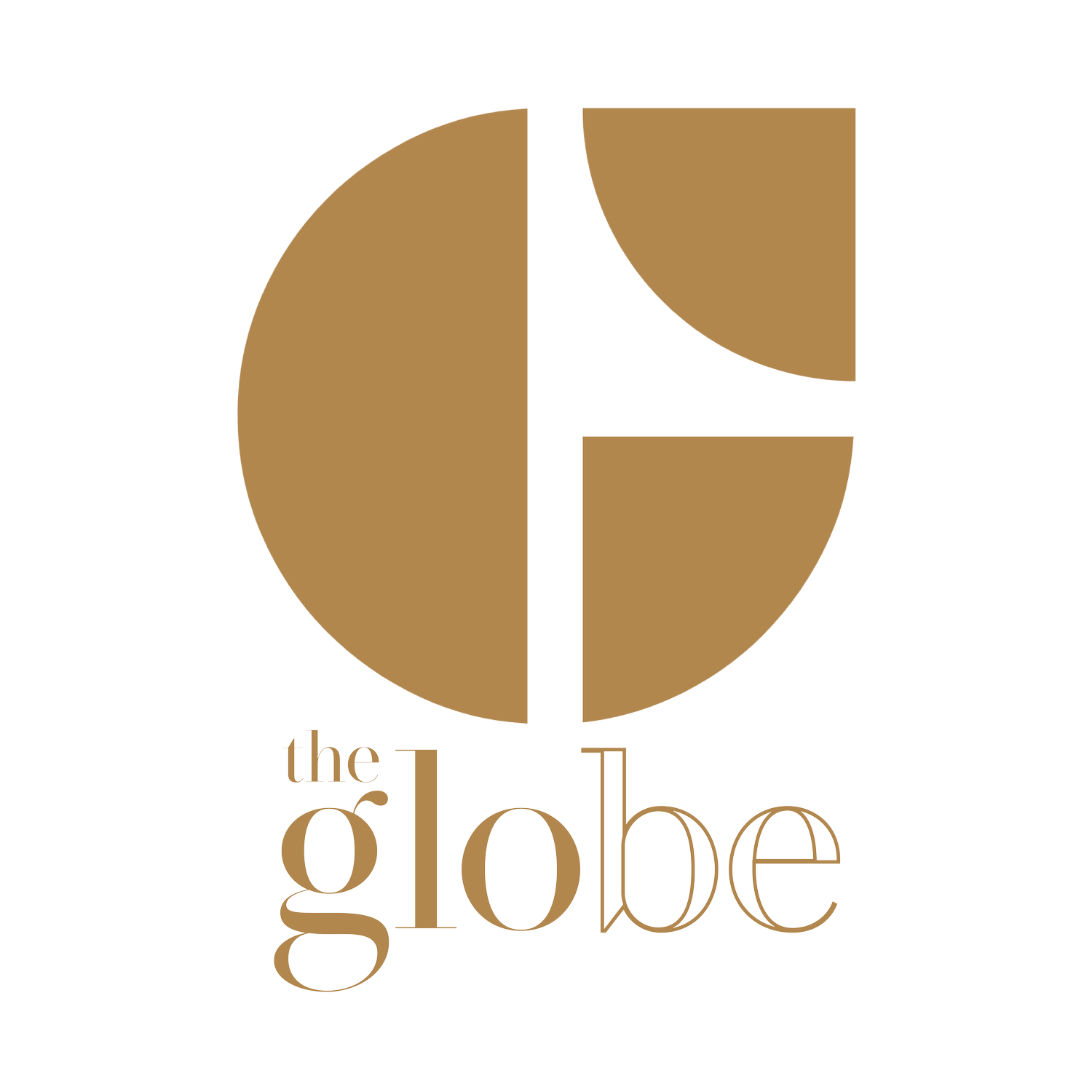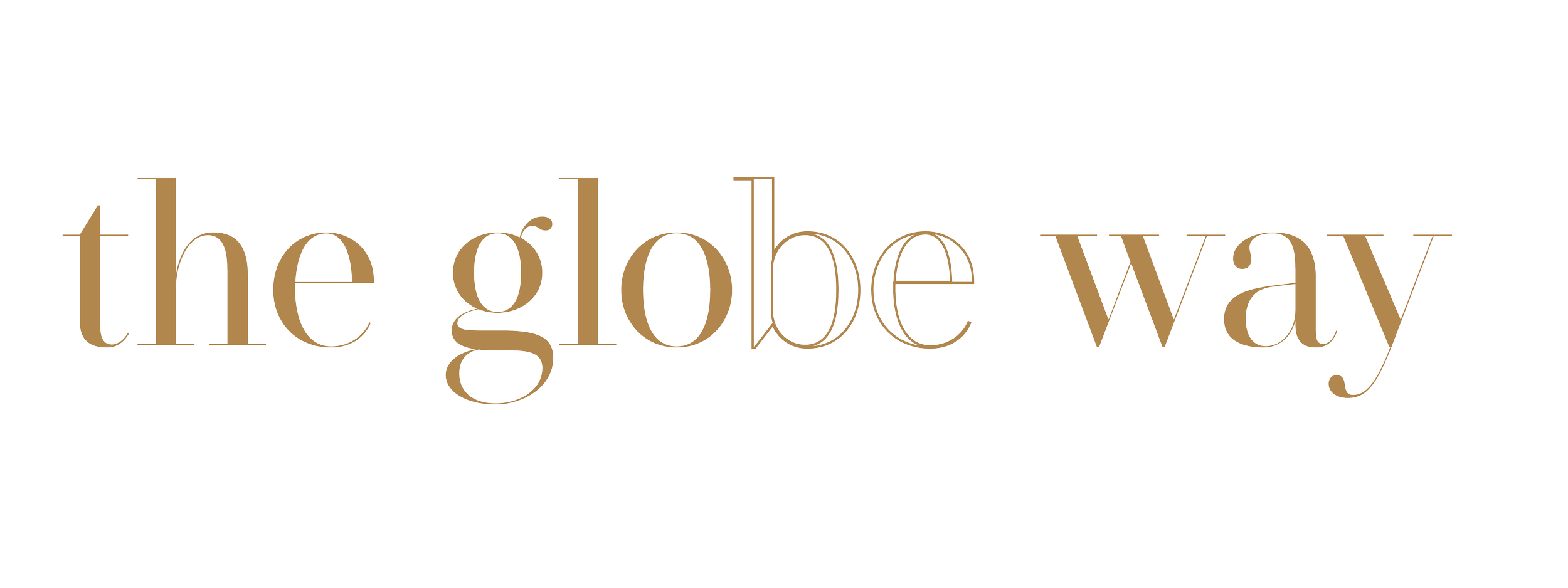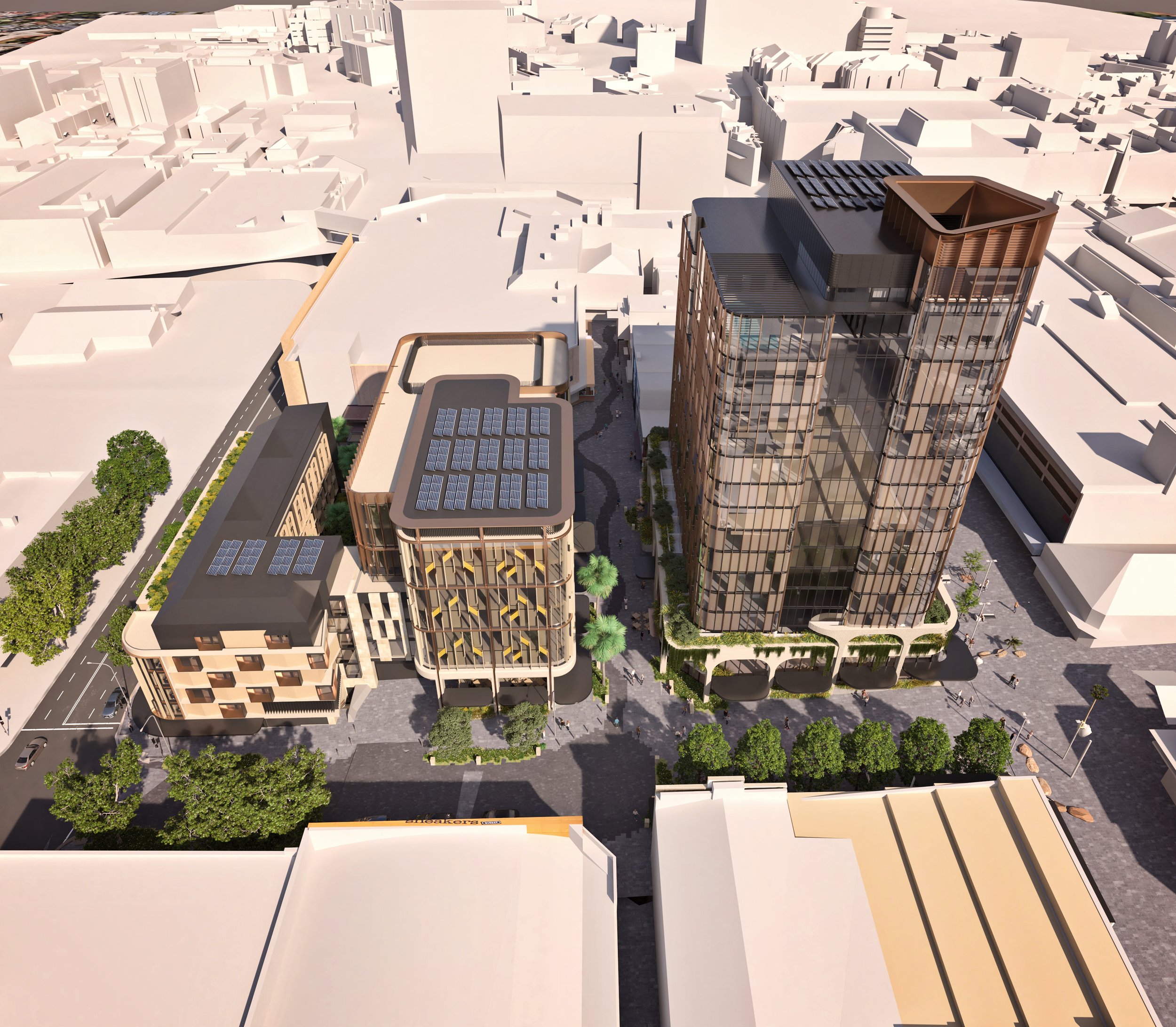

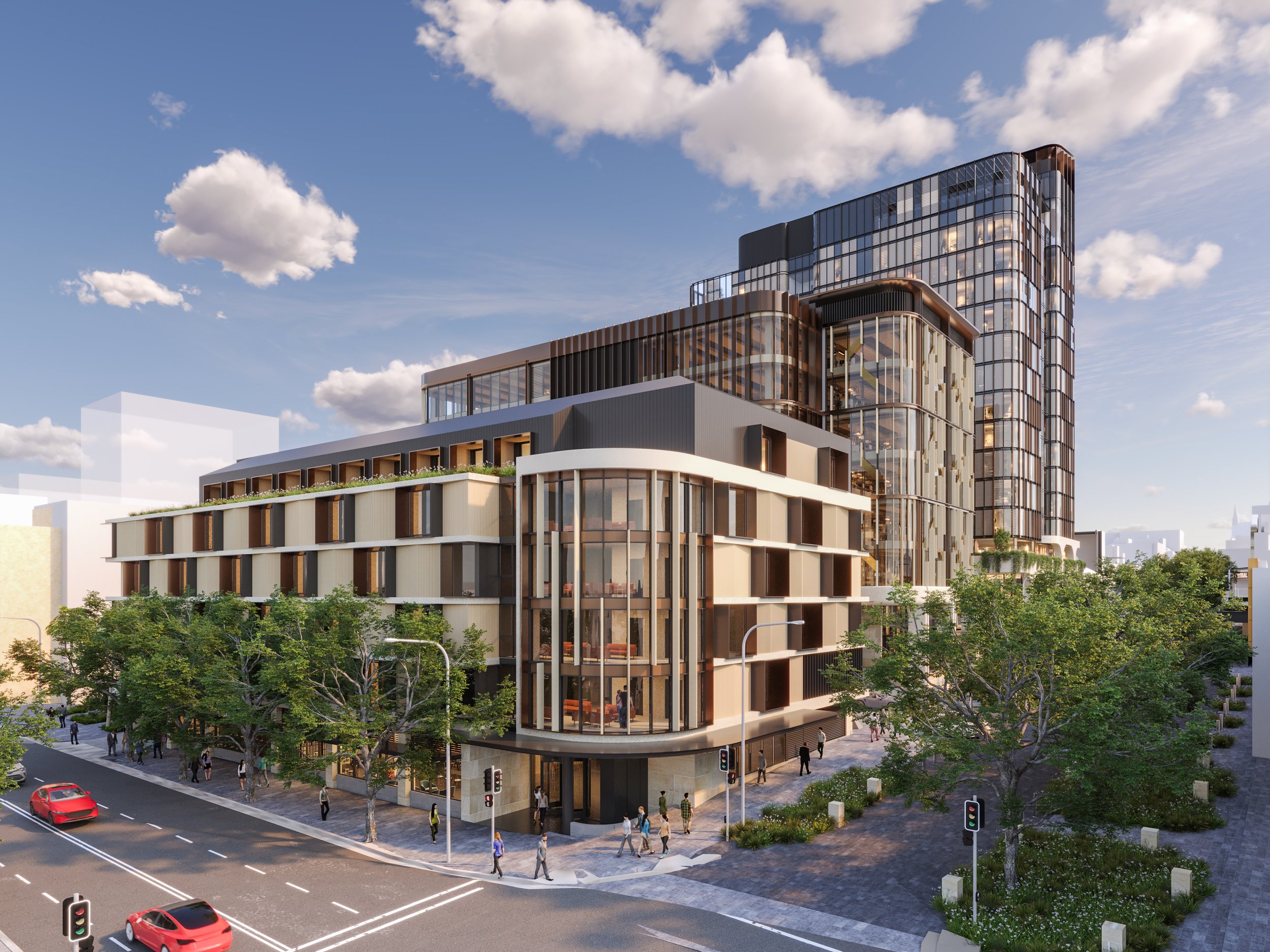
THE CONCEPT
A Visionary Mixed-Use Project Set to Transform Wollongong's Heart.
The Globe redevelopment promotes three focus areas for revitalisation, being: Connection, Social Engagement, and Sustainability. It has resulted in a project that will include over 28,700 sqm’s of floor space, offering a diverse range of land uses conducive to a City Centre environment.
The Globe will encompass three distinct buildings, each designed to serve a unique purpose. These include a 6-story club/hotel building, an 8-story office building with over 8,300 sqm’s of floor space, and a 15-story, 5-star hotel atop an abundance of new hospitality and retail destinations.

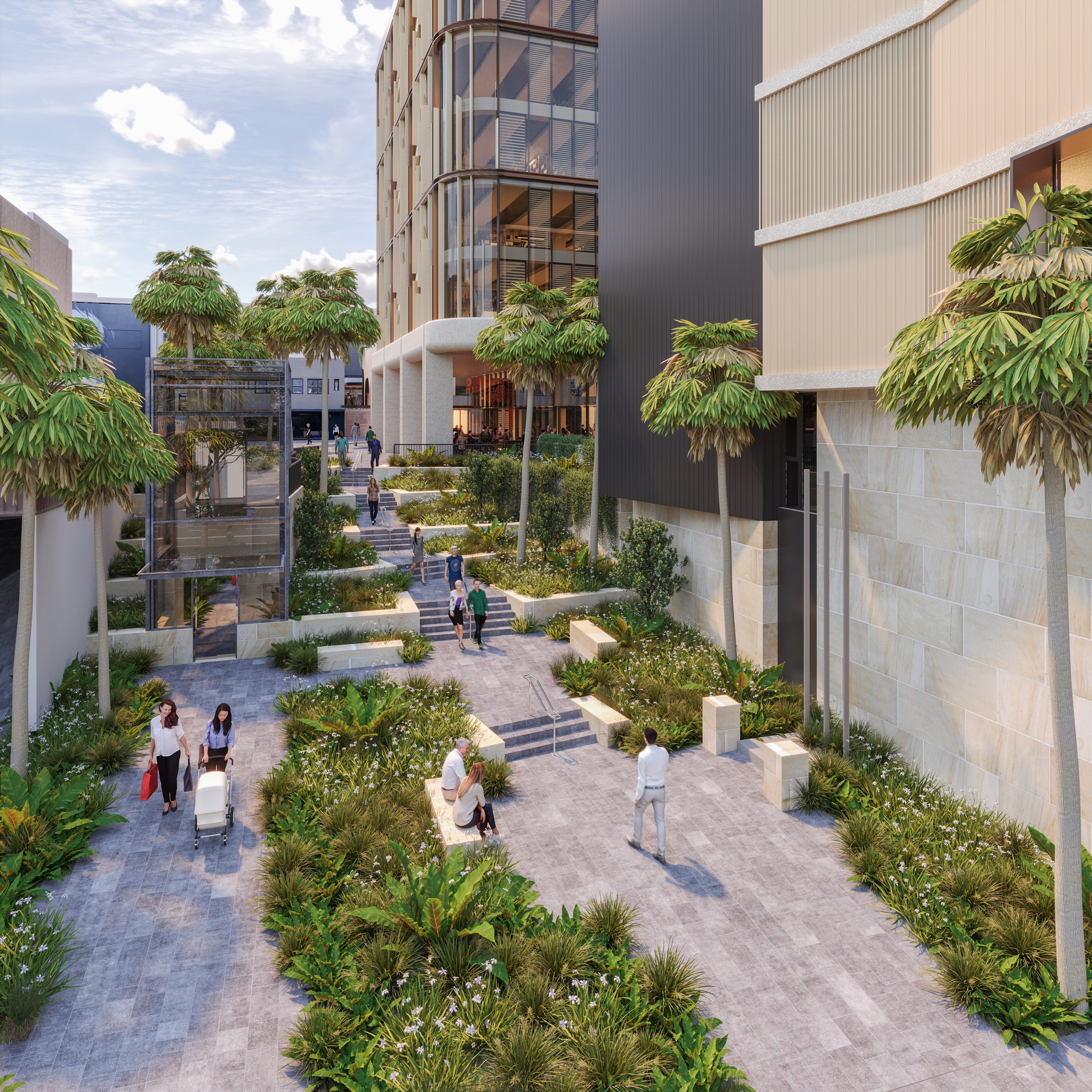
Our vision is to revitalise and activate the city while paying homage to its rich history.
-
Connection
Revitalising and activating the city by opening up and creating a public plaza and new vibrant laneways between the mall, Globe Lane and Burelli Street and MacCabe park.
The Globe seeks to create a multi-layered experience that celebrates the local indigenous culture, highlights the significance of endemic species and traditional uses.
-
Social Engagement
Creating first-class buildings and public spaces that will reinvigorate the heart of Wollongong’s city centre and foster a sense of community.
-
Sustainability
A focus on curating sustainable spaces that will benefit the community, attract visitors and talent to our city and promote a healthy environment well into the future.
15 story, 5-star hotel to activate the night time economy.
The old David Jones corner site will be transformed into the first 5-star hotel in the city centre, offering much needed accommodation in the area catering to the diverse needs of the community .
With a strong emphasis on sustainability and design excellence this new space will boost the night time economy in the CBD.
Street level spaces have been designed to accommodate a range of food and beverage premises, from cafes and restaurants, through to small bars.
The hotel includes a rooftop pool and bar, known as ‘Sky Bar’, which will be publicly accessible and capture the amazing views of the coastline.
Office spaces with sustainability at the forefront.
Over 8,300 sqm of A-grade commercial space will be added to the city centre, strengthening the heart of the CBD, increasing activity for existing businesses, and attracting new talent to the region.
The 8 story building will feature 1,110sqm floorplates, innovative sustainable building technologies and complement the hotels and surrounding businesses.
The development has been carefully designed to consider the urban interfaces, building mass and scale, solar access, view corridors, pedestrian and vehicle connectivity and aims to improve the quality and amenity of the public domain.
567 parking spaces (including 130 fast charging spaces) sit beneath the Globe Precinct for patron and public use.
A secured future and new club for City Diggers.
The current Diggers Club will be rebuilt with the addition of a motel above, comprising 114 rooms.
This motel will be operated by the Wollongong Golf Club, building upon the success of the current accommodation offering at the Golf Club, where demand often exceeds availability.
The vision is to maintain a reborn Diggers Club in the CBD for the next 40 years.
Members of the amalgamated clubs have expressed overwhelming support for the plan and the benefits it will bring to the club in the future.
Upgrading public spaces to connect & engage the precinct.
The Globe is not just a development - it's a commitment to community enhancement and tourism activation. The project includes extensive refurbishments and upgrades to Globe Lane and Globe Way as it seeks to engage, celebrate and expand the existing laneway culture.
These include letting the sky back in and adding foliage, fostering a welcoming environment for all that brings the rainforest and colours of the escarpment back to the city.
Additionally, a new publicly accessible laneway will be created through the development, connecting Crown Street Mall, Globe Way and MacCabe Park.
